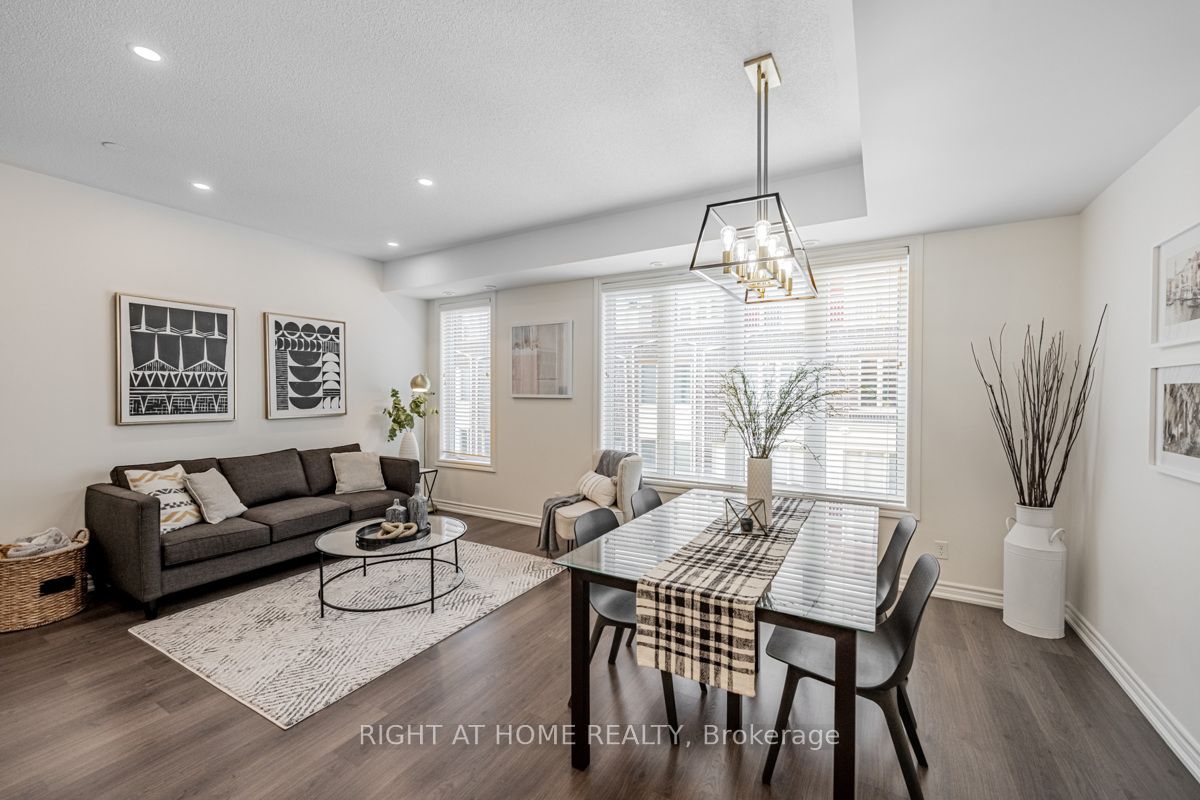
11-115 Long Branch Ave (Lakeshore/Long Branch)
Price: $879,999
Status: For Sale
MLS®#: W9245905
- Tax: $3,447.69 (2024)
- Maintenance:$399.3
- Community:Long Branch
- City:Toronto
- Type:Condominium
- Style:Condo Townhouse (3-Storey)
- Beds:2
- Bath:3
- Size:1200-1399 Sq Ft
- Garage:Underground
Features:
- ExteriorBrick
- HeatingForced Air, Gas
Listing Contracted With: RIGHT AT HOME REALTY
Description
Discover Urban Living At Its Finest In This Exquisite 3-Storey Townhouse Featuring A Stunning 3rd-Floor Rooftop Terrace With An Unobstructed View Of The Iconic CN Tower. This 1,320 Sq Ft Home Is Located In The Highly Sought-After Minto Long Branch Neighbourhood. It Boasts Numerous Premium Upgrades Worth Approximately $20,000, Enhancing Both Style And Functionality. Upgrades Such As A Frameless Glass Shower, Elegant Staircase With Metal Pickets, Upgraded Flooring And Porcelain Tiles, Modern Undermount Sinks, Sleek Granite Countertops And Potlights Throughout. For Added Convenience, It Also Features A Premium Parking Space With Power And A Bike Rack. Outdoor Living Is Made Easy With A Gas Line For BBQ On The Rooftop Terrace, Perfect For Entertaining And Enjoying Outdoor Cooking. Minutes To The Lake, Long Branch Go, 501 Streetcar, Parks and Playgrounds.
Want to learn more about 11-115 Long Branch Ave (Lakeshore/Long Branch)?

Derek Cardona Sales Representative
Right at Home Realty Inc.
- (416) 602-9909
- (905) 565-9200
- (905) 565-6677
Rooms
Real Estate Websites by Web4Realty
https://web4realty.com/

