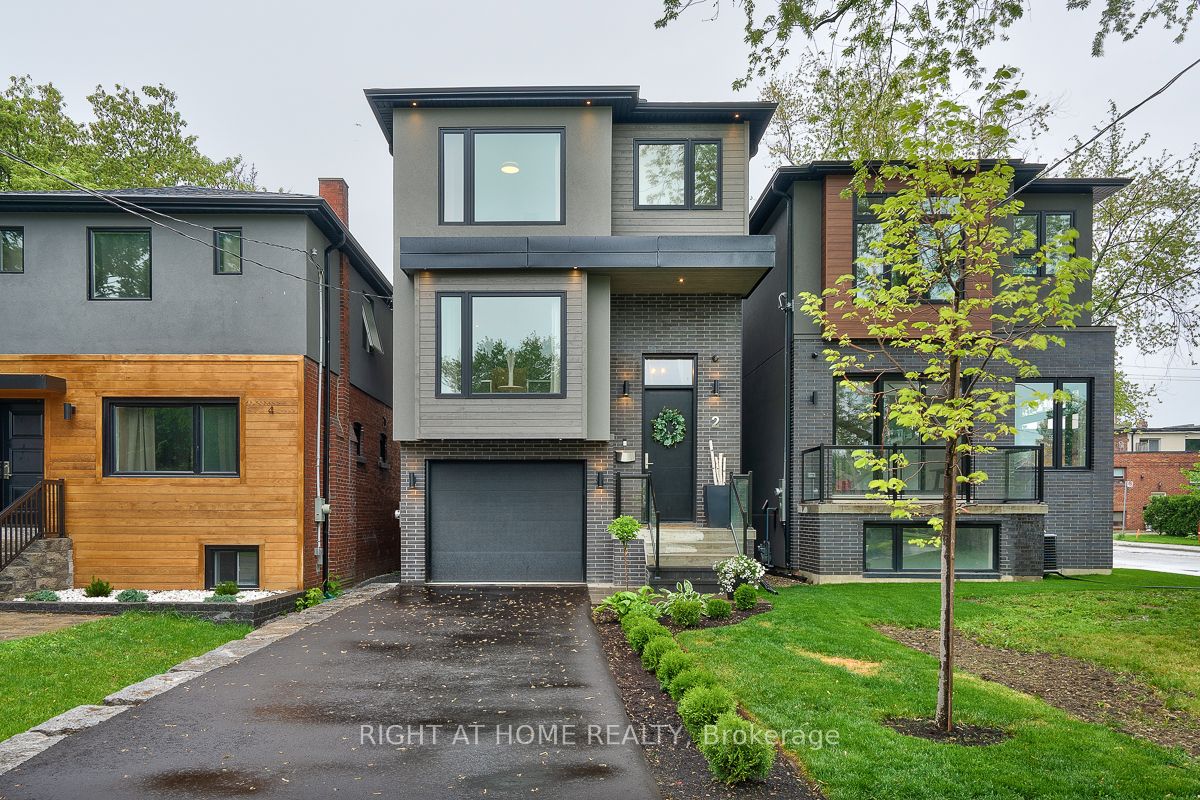
2 Ash Cres (27th/South Of Lakeshore Blvd)
Price: $7,000/monthly
Status: For Rent/Lease
MLS®#: W9244751
- Community:Long Branch
- City:Toronto
- Type:Residential
- Style:Detached (2-Storey)
- Beds:3
- Bath:4
- Size:2000-2500 Sq Ft
- Basement:Fin W/O
- Garage:Attached (1 Space)
- Age:0-5 Years Old
Features:
- InteriorFireplace
- ExteriorBrick, Stucco/Plaster
- HeatingForced Air, Gas
- Sewer/Water SystemsSewers, Municipal
- Extra FeaturesFurnished
- CaveatsApplication Required, Credit Check, Employment Letter, Lease Agreement, References Required
Listing Contracted With: RIGHT AT HOME REALTY
Description
Executive Family Home In South Etobicoke, South of Lakeshore. Experience Luxury Living In The Desirable Long Branch Neighbourhood Just Steps From The Waterfront. This Gorgeous, Modern Home Has Elaborate Finishes And Comes Furnished! This 3 Bdrm, 4 Bath Home Is Complete With Hardwood Flooring, 11 Ft Ceilings, Walkout Basement, 3 Car Parking, Walk-In Closets, Giving This Home The Custom Design & Elegant Feel You Have Always Dreamed Of! With Over 2,500 Sq. Ft. Of Living Space This Home Will Not Disappoint!
Want to learn more about 2 Ash Cres (27th/South Of Lakeshore Blvd)?

Derek Cardona Sales Representative
Right at Home Realty Inc.
- (416) 602-9909
- (905) 565-9200
- (905) 565-6677
Rooms
Real Estate Websites by Web4Realty
https://web4realty.com/

